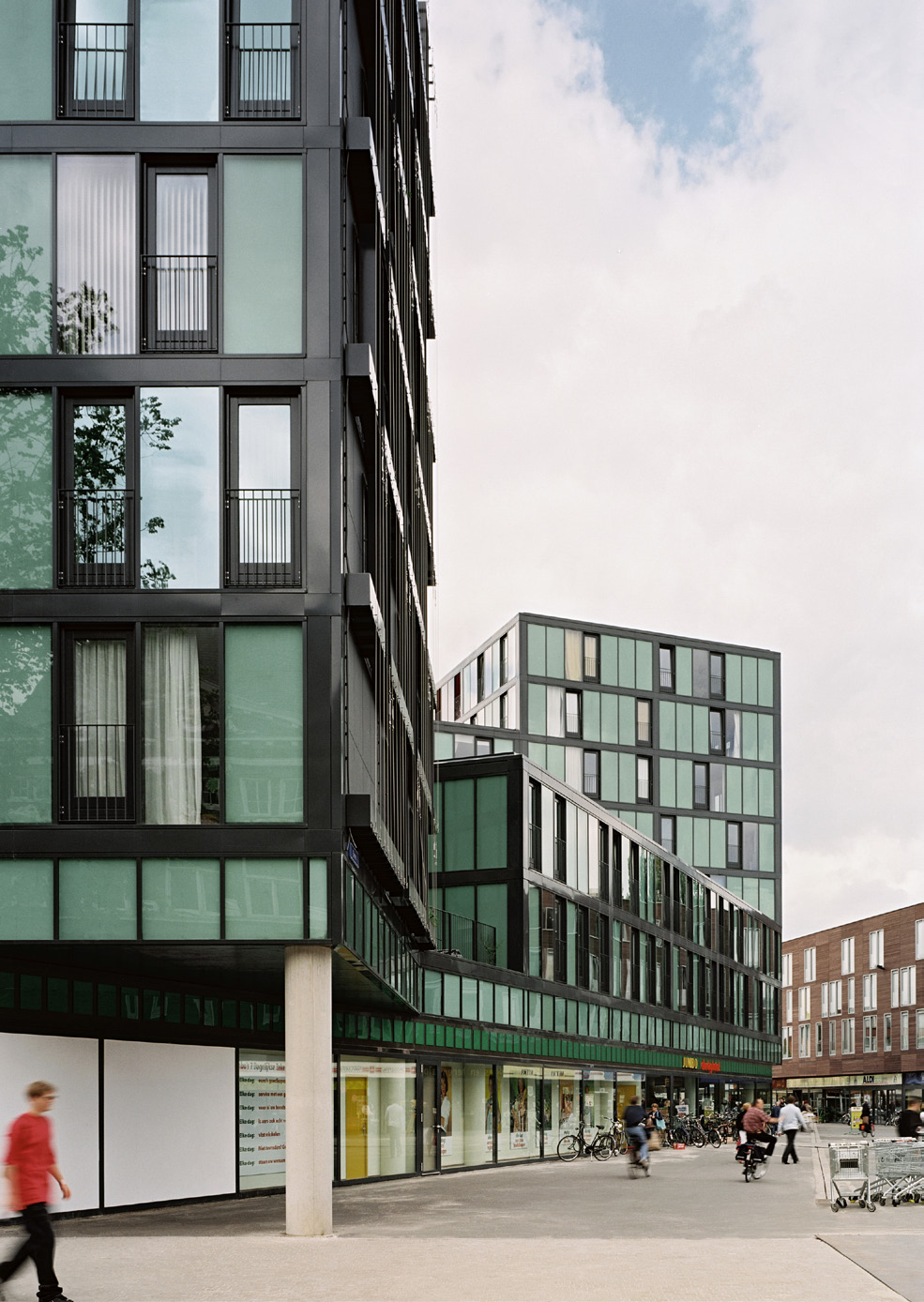… the project becoming a national pilot scheme for sustainable urban renewal.
Download PDF:
Category:
Tags:
The initial commission was to research and develop an urban plan for the Circus, Bodem and Gasfabriek (CiBoGa) terrain. Working closely with the city planners, the architect identified the role of the site in the city’s larger ecological structure together with environmental directives such as a policy of 0.5 car parks/dwelling, a car-free zone throughout the site and replacement of extensive areas of polluted ground with underground car parking.
Design research into new housing typologies, energy alternatives and issues of ecology have led to the project becoming a national pilot scheme for sustainable urban renewal. This included initiating government research into bio-mass energy as a viable alternative for the region of Groningen which has since been adopted. A separate architectural commission followed to design two mixed use city blocks within the overall urban plan.
The program included integrated underground carpark and servicing, a range of services, shops and supermarkets at street level, and 145 houses and apartments above. The two buildings are quite different Schots 1 is a robust multi-storey glazed urban block centred around a variety of open and semi-open collective spaces, complemented by a spacious form of arrival to the apartments.
In Schots 2, the housing is more domestic in feel clad in timber yet accessed by a sloped ground surface that makes a seamless and landscaped transition from ground to the first level. Private gardens are wrapped over the housing to create with ivy, grass roofs and patios, a three-dimensional green roofscape for the city. The project delivers an extensive range of housing possibilities, created through a basic type that varies across the site according to light, orientation, sound, access and its relationship to existing buildings.







