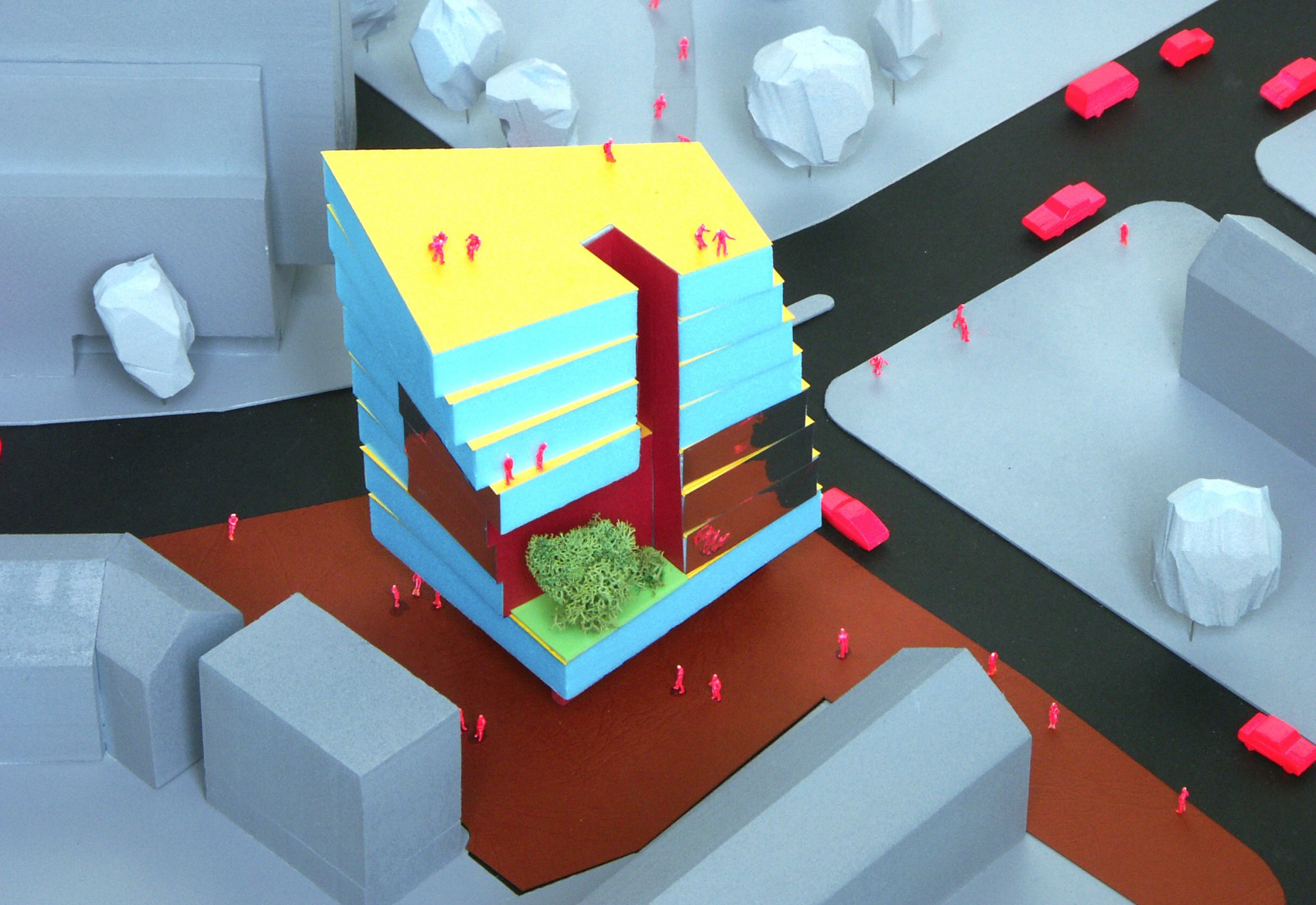The building becomes sensitive, contextual and iconic, and we strike a balance between economy and identity.
Download PDF:
The competition ‘Island Site’ forms the last phase of a large project in the London Borough of Southwark to regenerate Bermondsey Square with new, affordable housing.
The aim of the competition is to develop an exemplary housing development which can change design and construction practice while at the same time responding to contemporary aspirations about ‘home and desirability’.
For us, it’s important to dispel the misconception that intensifying the city leads to a diminishing of the quality of our living environments. Therefore our ‘Double Vision’ is a strategy to generate even more quality economically, environmentally and socially by responding not only to the immediate need for new ‘housing provision’ but more importantly by setting up the conditions necessary to sustain contemporary, urban living conditions. We double the original building volume specified in the competition brief and we introduce public amenities, collective terraces, voids, green pockets and private wintergardens. The building becomes sensitive, contextual and iconic, and we strike a balance between economy and identity.
Twisting the building maximises views towards St. Magdalen Garden and Tower Bridge Road. This technique also creates additional outdoor spaces for the apartments and gives more space to the existing housing blocks that surround the new building by ‘twisting away’ from them. As a result the design delivers the necessary commercial return and responds uniquely to the specific conditions of the site.



