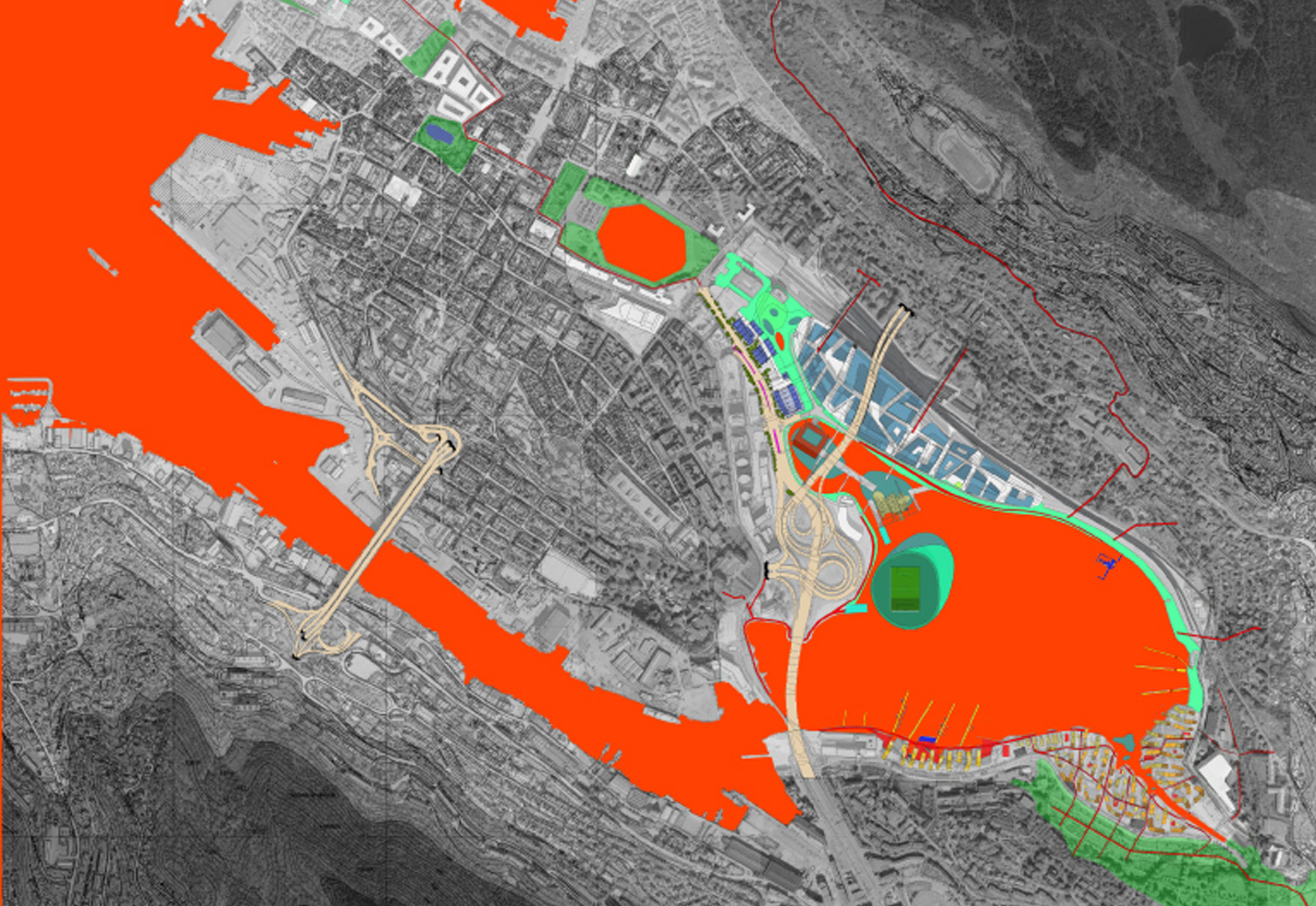Our design proposed to reconnect the city to the water…
Download PDF:
Our design proposed to reconnect the city to the water by extending Bergen’s existing cultural axis of galleries and museums to Store Lungegardsvann and around the water’s edge to Møllendal. The cultural axis is animated with a series of new recreational islands, a collection of pavilions, cafés and parks. The axis is further reinforced by a new business and education quarter located in Nygardstangen, adjacent to Bergen’s central station and built on top of an ‘artificial hill’ that covers extensive parking facilities for the city.
Our project offered an urban vision for the development around Store Lungegardsvann for the next 15-20 years. Following the competition the task was twofold: to analyse the problems in the areas and to implement strategic urban frameworks that would allow present and future development. Workshops enabled us to facilitate discussions between the planning department, site owners and key developers.
We developed special, interactive ‘working models’ that could clearly communicate massing options and different development scenarios. In both framework plans, we set up urban guidelines for establishing different types of public, collective and private spaces, and for establishing locations for different types of program. These guidelines were combined with urban rules that determined building densities, building heights, street layouts and street profiles.
The two framework plans were supported with strong visual material that could communicate the spatial qualities of the design to all parties. Our work led to a new Council Plan by Bergen’s city planning office which was completed and presented to the public in June 2005.



