-
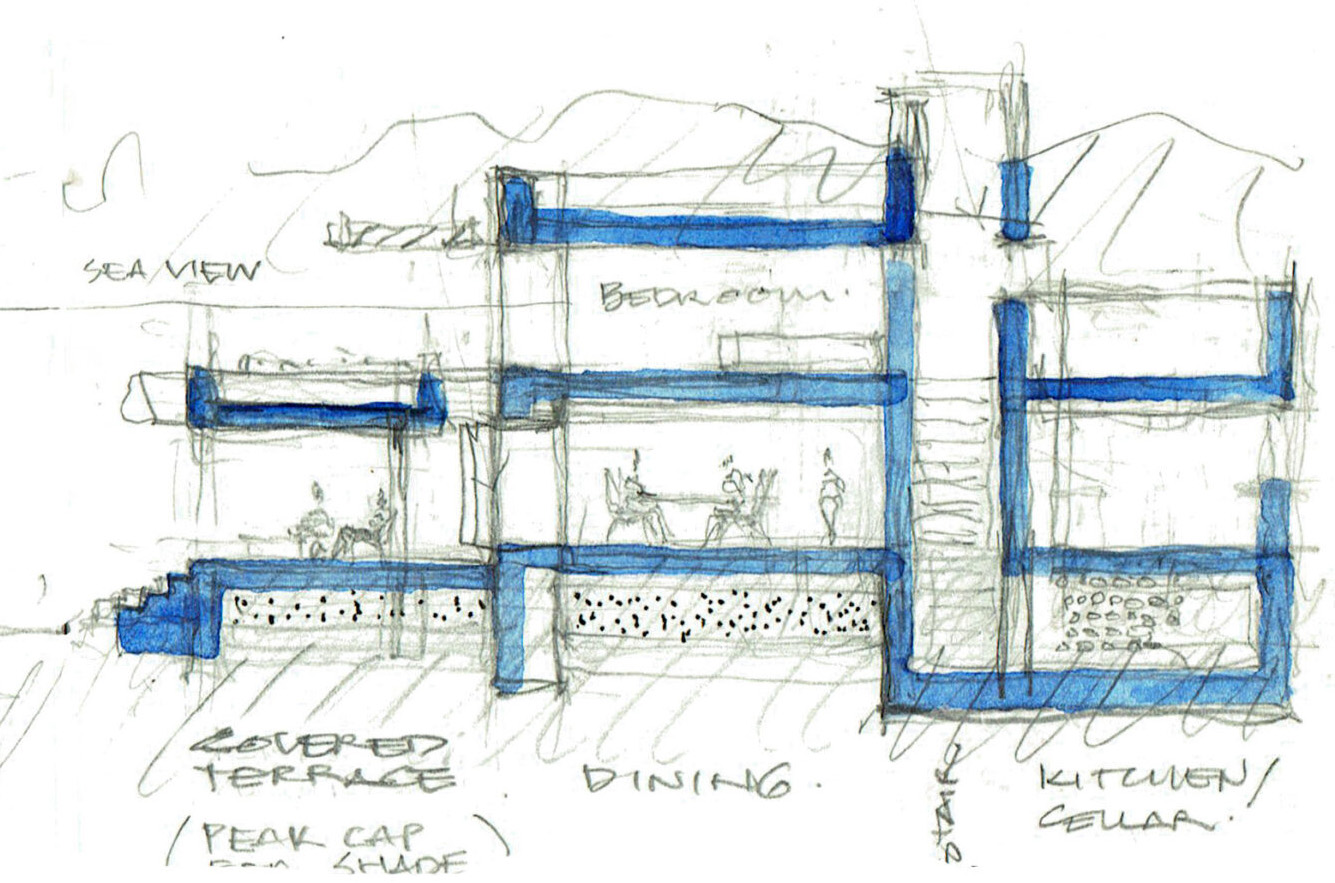
Otaki House
Morning sunlight enters the double height hall through a tall slot marking time as it moves across the wall.
-
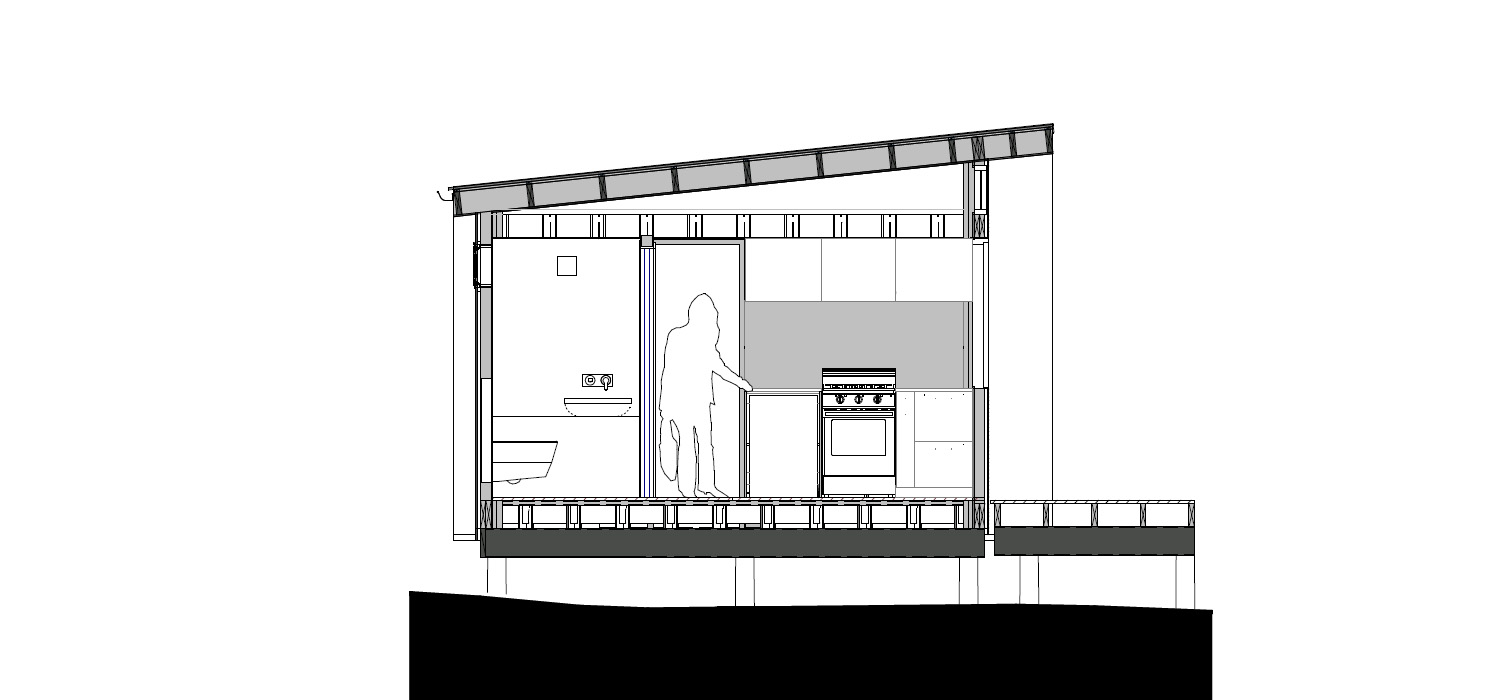
Chiu House
Given difficulty of access we decided on lightweight timber prefabricated construction.
-
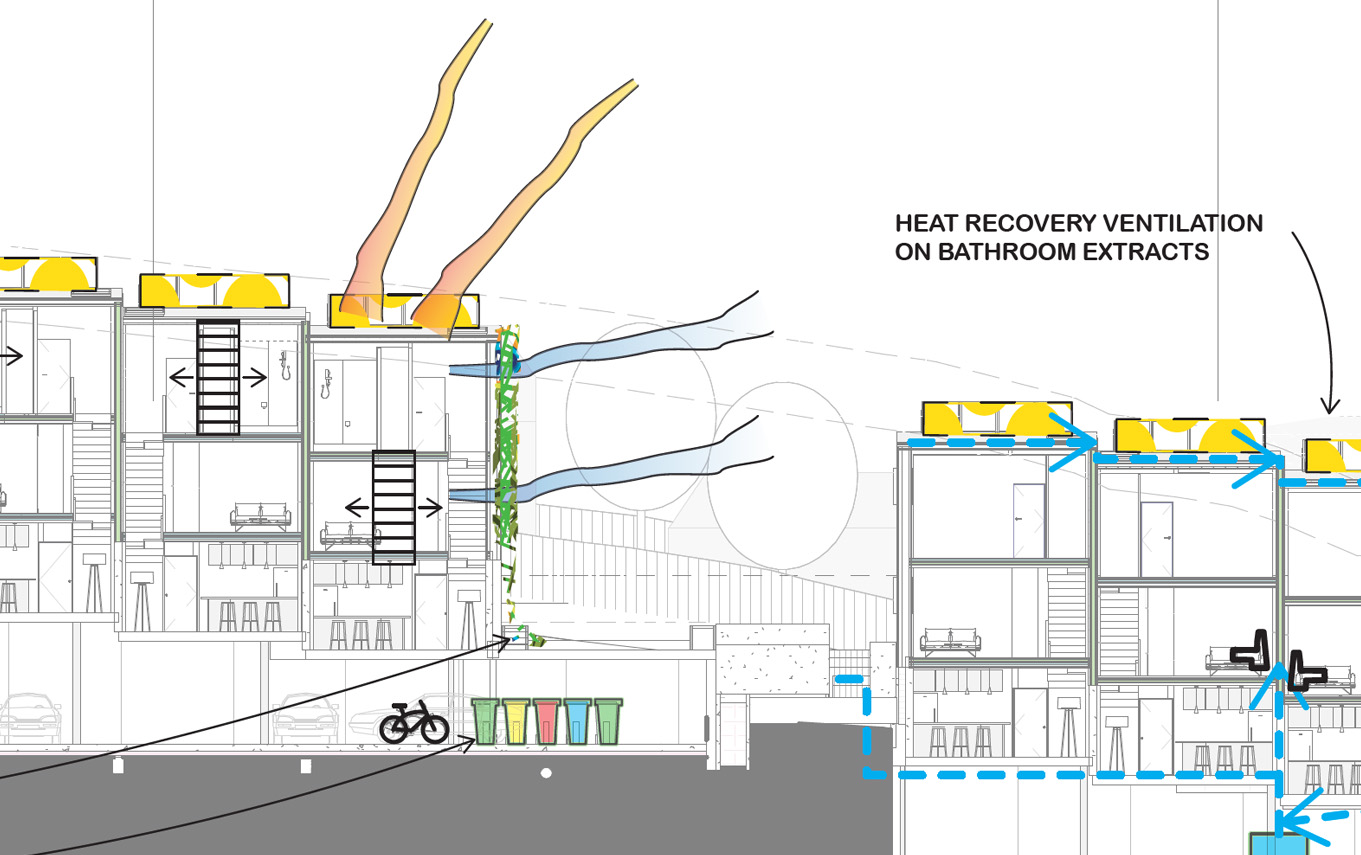
Birkdale Village
We need healthy, walkable, connected urban villages to enable people to live in healthy mixed use neighbourhoods.
-
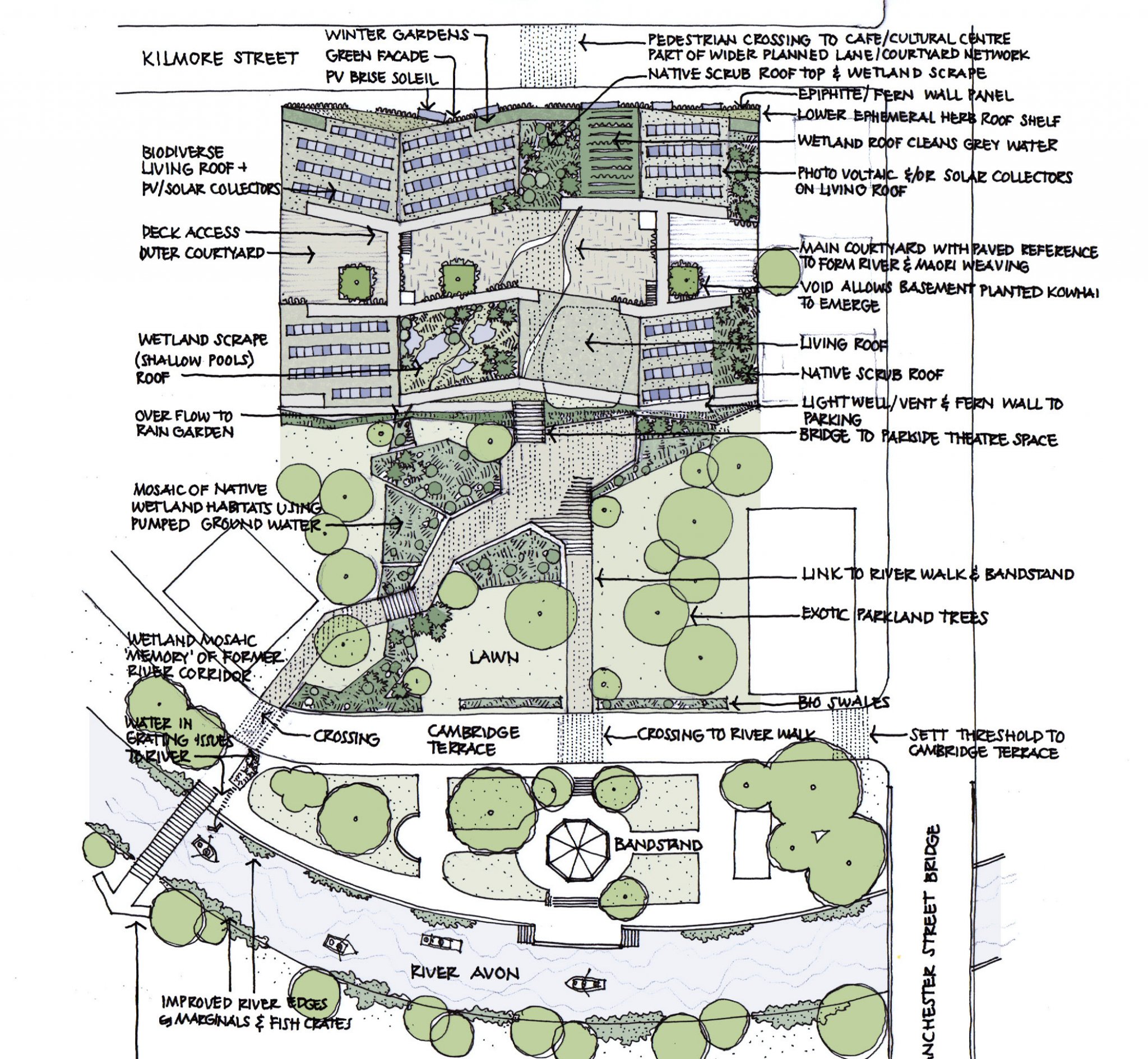
Harakeke Village
The design wraps like twisting flax seed-pods around a central courtyard garden.
-
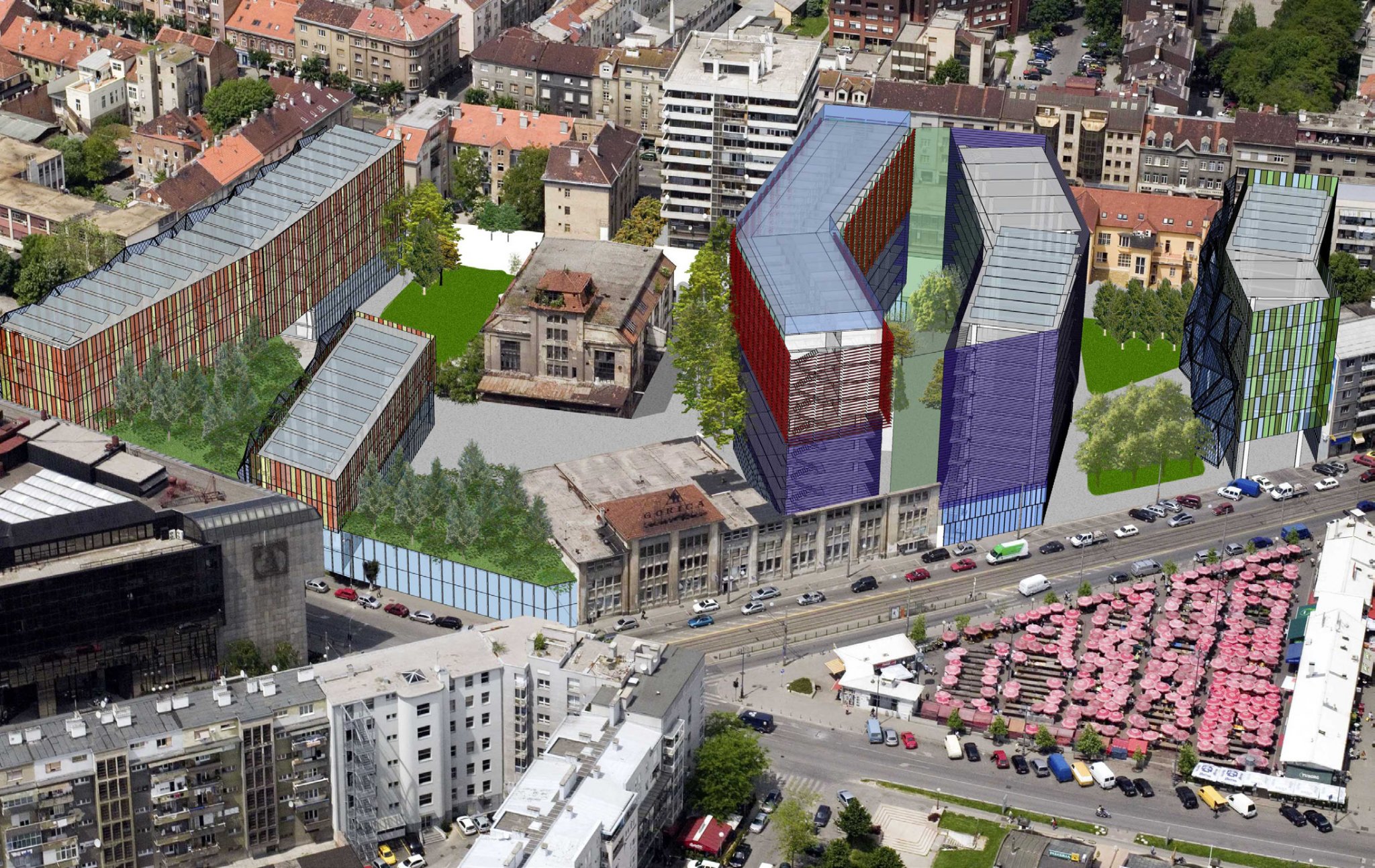
Badel Block
These liquid flows are shaped into conceptual layers or strata.
-
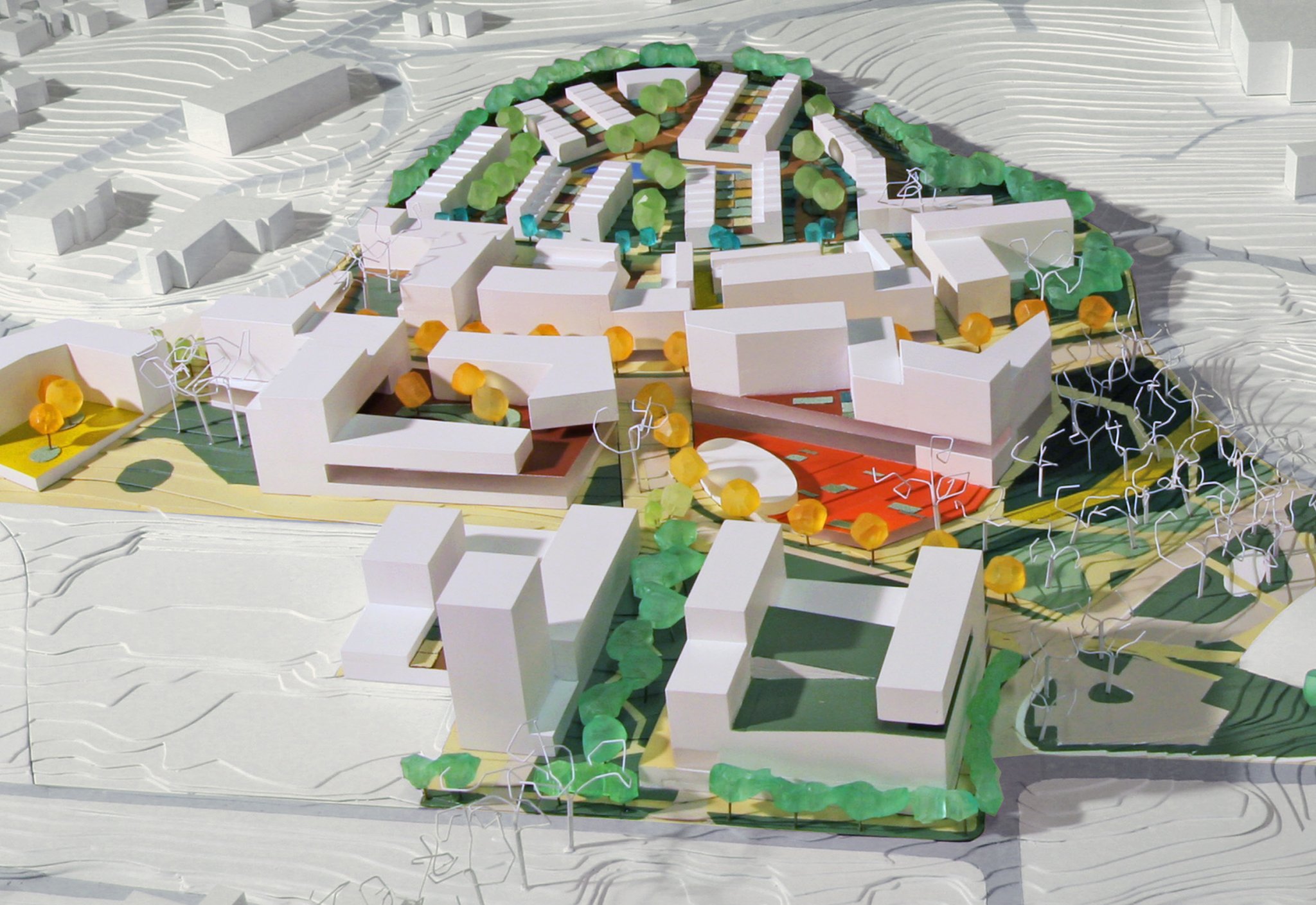
Bircham Park
It creates connection, destination, attraction, landscape, activity, diversity, health and transformation.
-
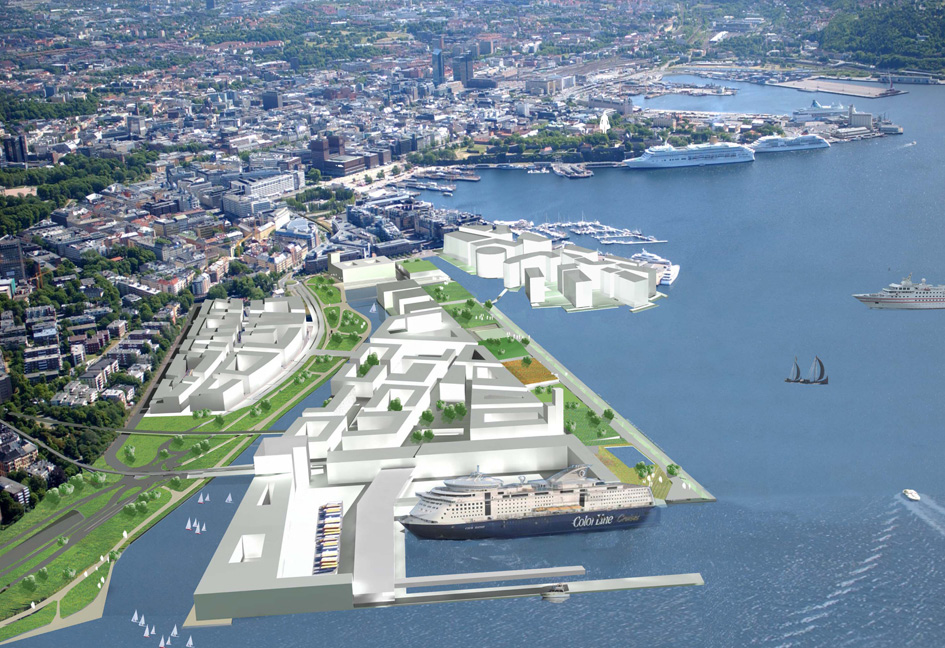
Filipstad
… 225 hectares of docklands will be transformed into places where people can live, work and be ‘next to the sea’.
-
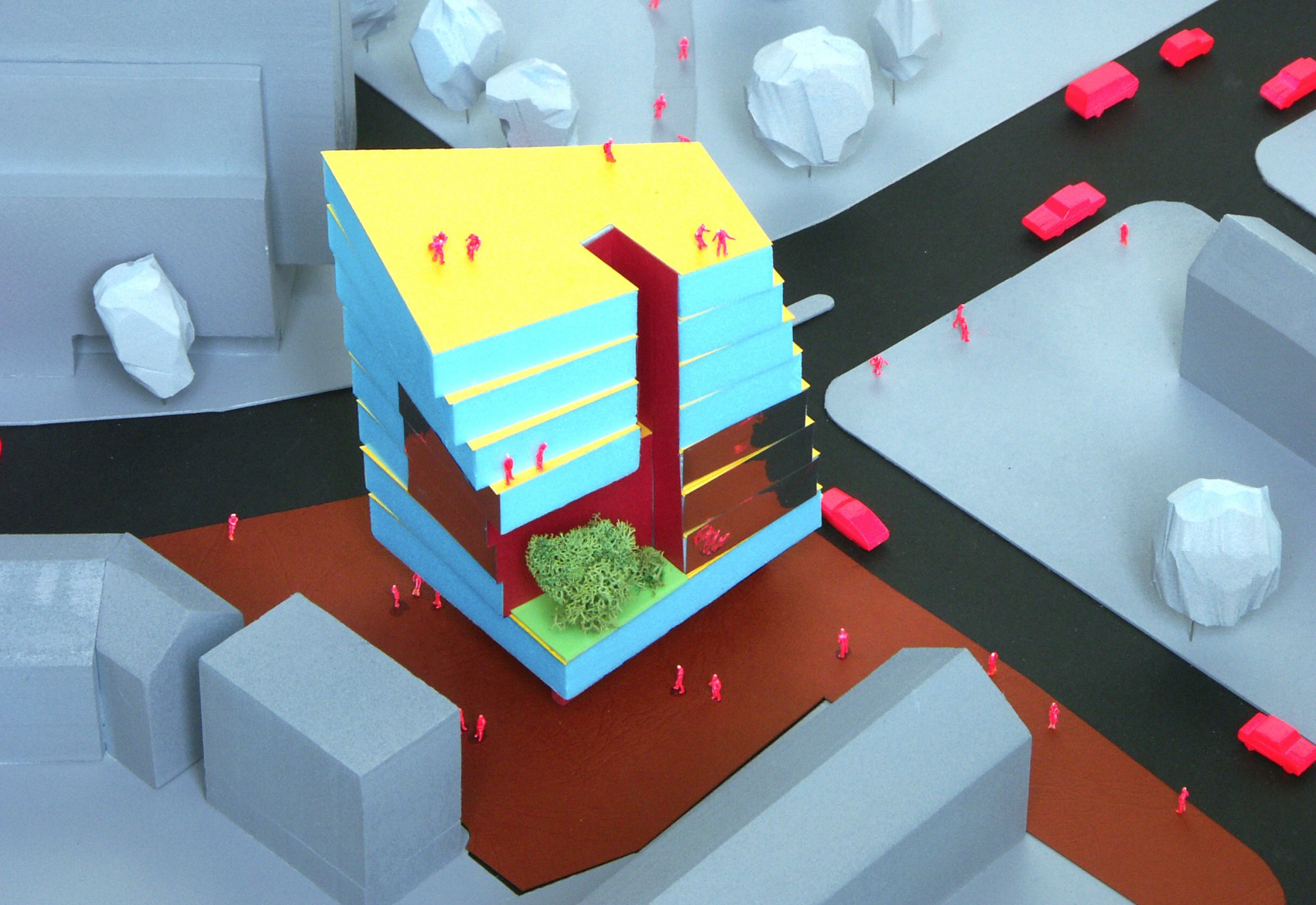
Double Vision
The building becomes sensitive, contextual and iconic, and we strike a balance between economy and identity.
-
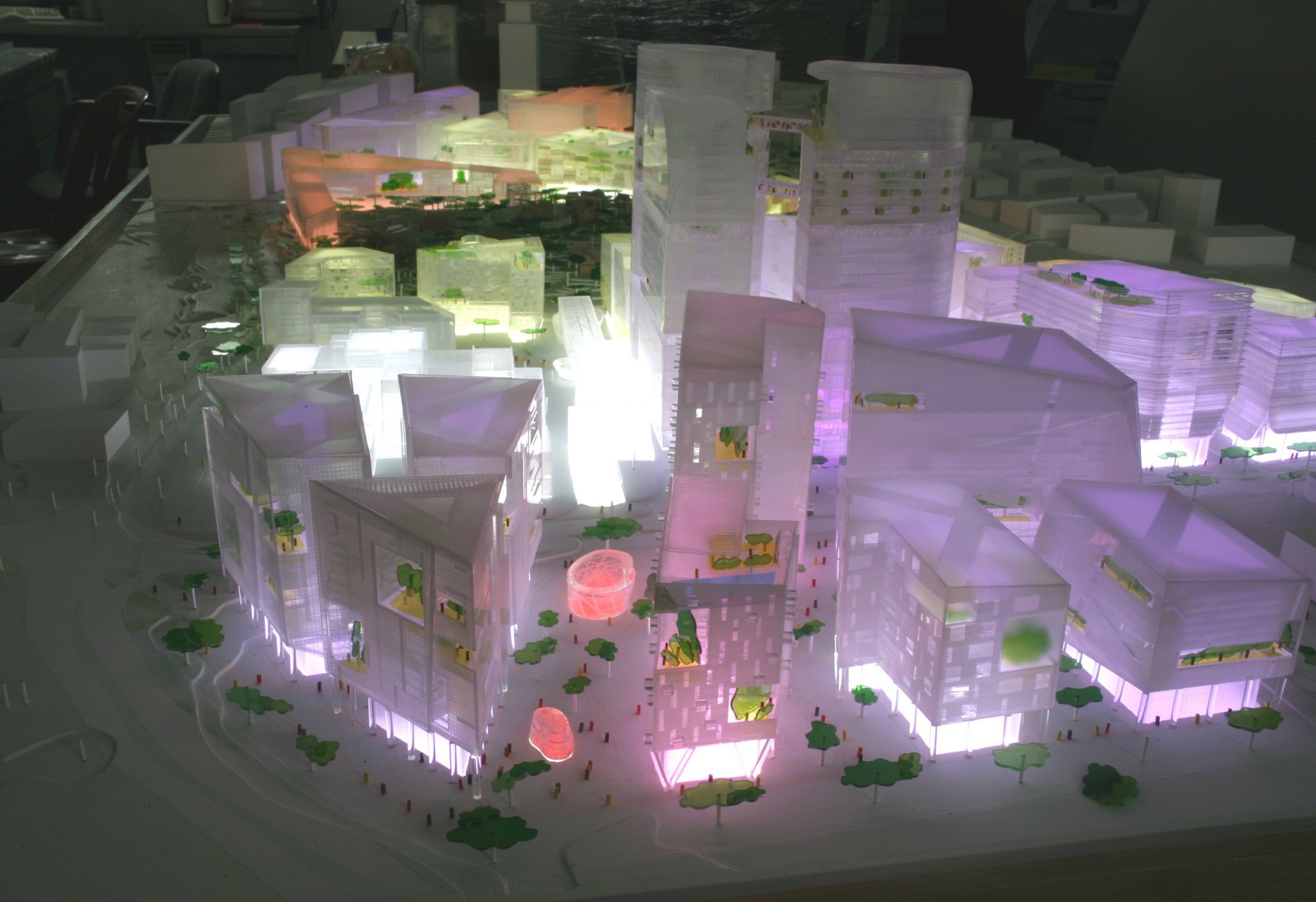
One-North
…to address the rigours of the open market with high ambitions but still robust enough to entice developers.
-
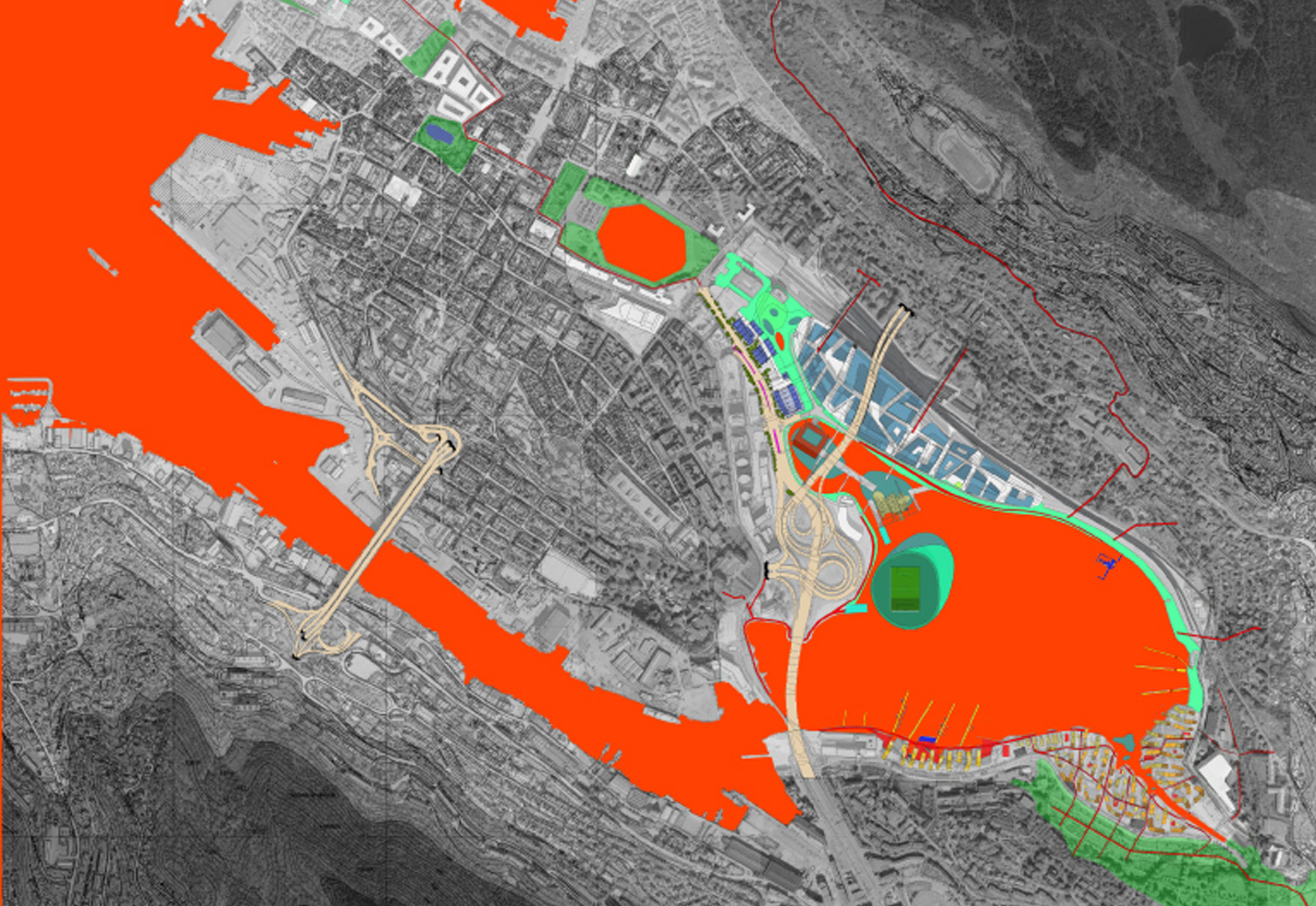
Coast-Wise
Our design proposed to reconnect the city to the water…
-
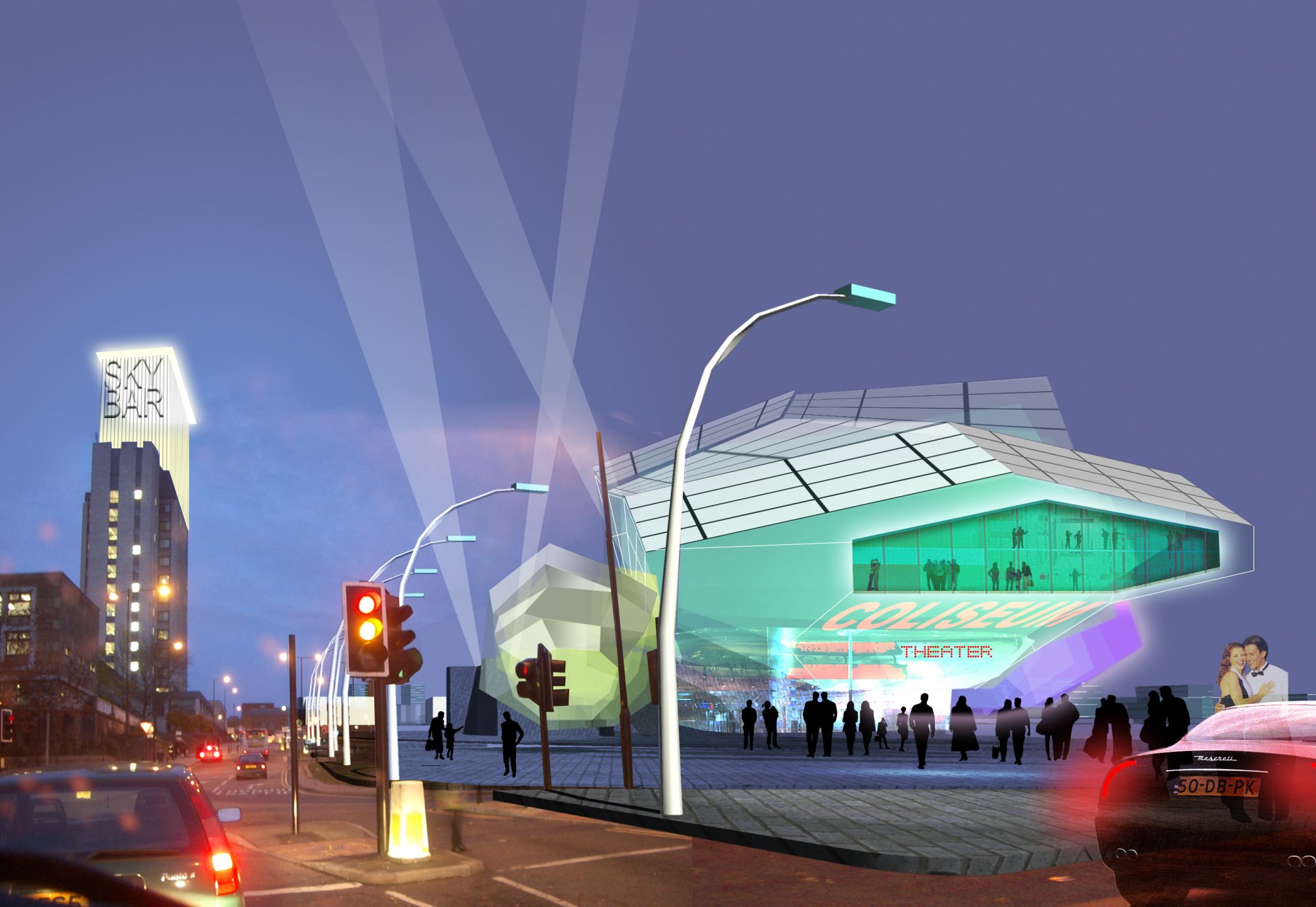
Oldham Beyond
What should Oldham be like in 20 years from now?
-
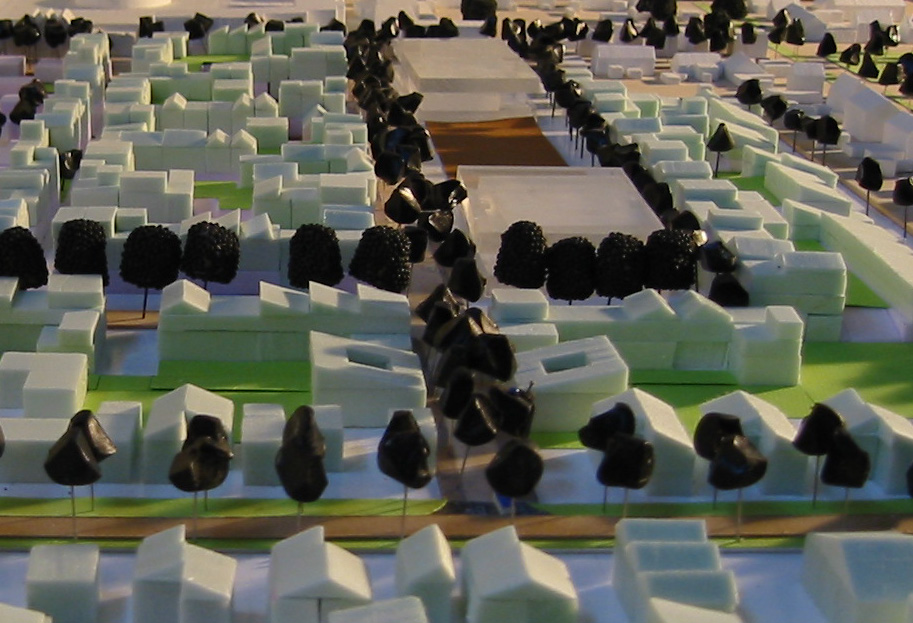
New Town Centre Nieuw-Vennep
The strength and success of any traditional city, town or village has a direct relation with the success of its public space.
-
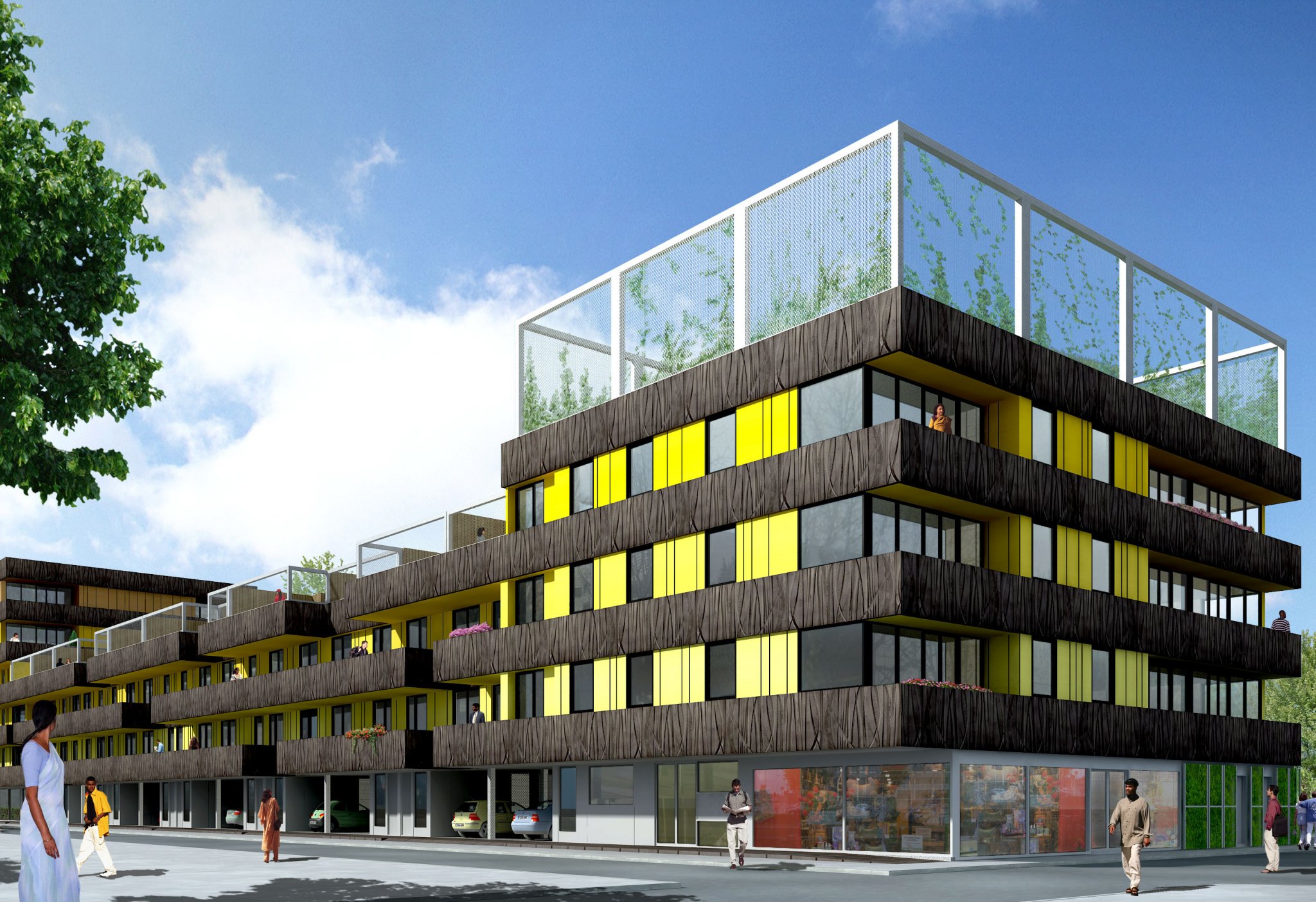
Tarling East Development
A key challenge in inner city living is how one can provide the necessary amenity spaces for large families within a secure domestic setting.
-
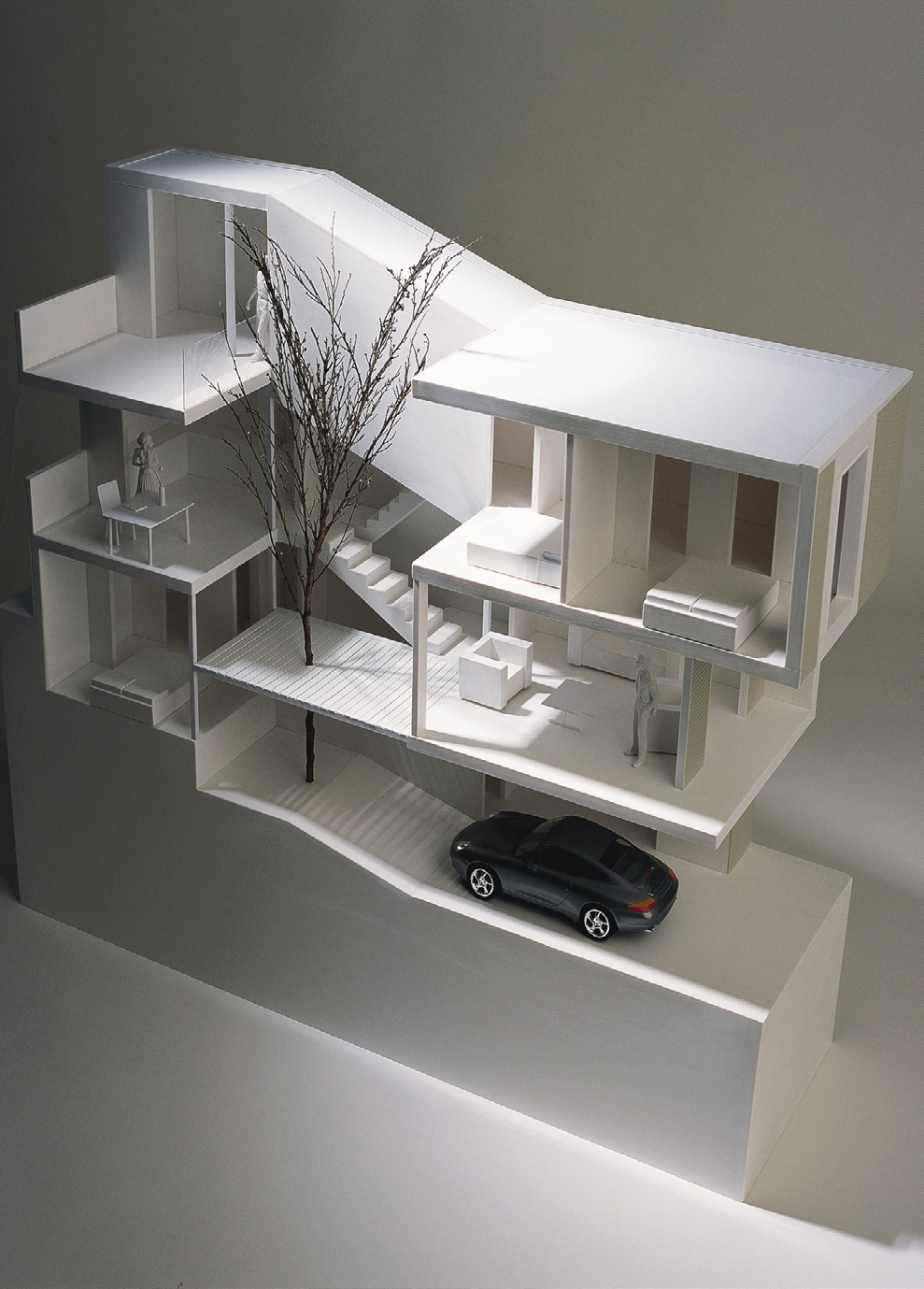
Beaumont Quarter
This development is a benchmark project in Auckland. It seeks to introduce medium density housing as a means to attract people back to the city.
-
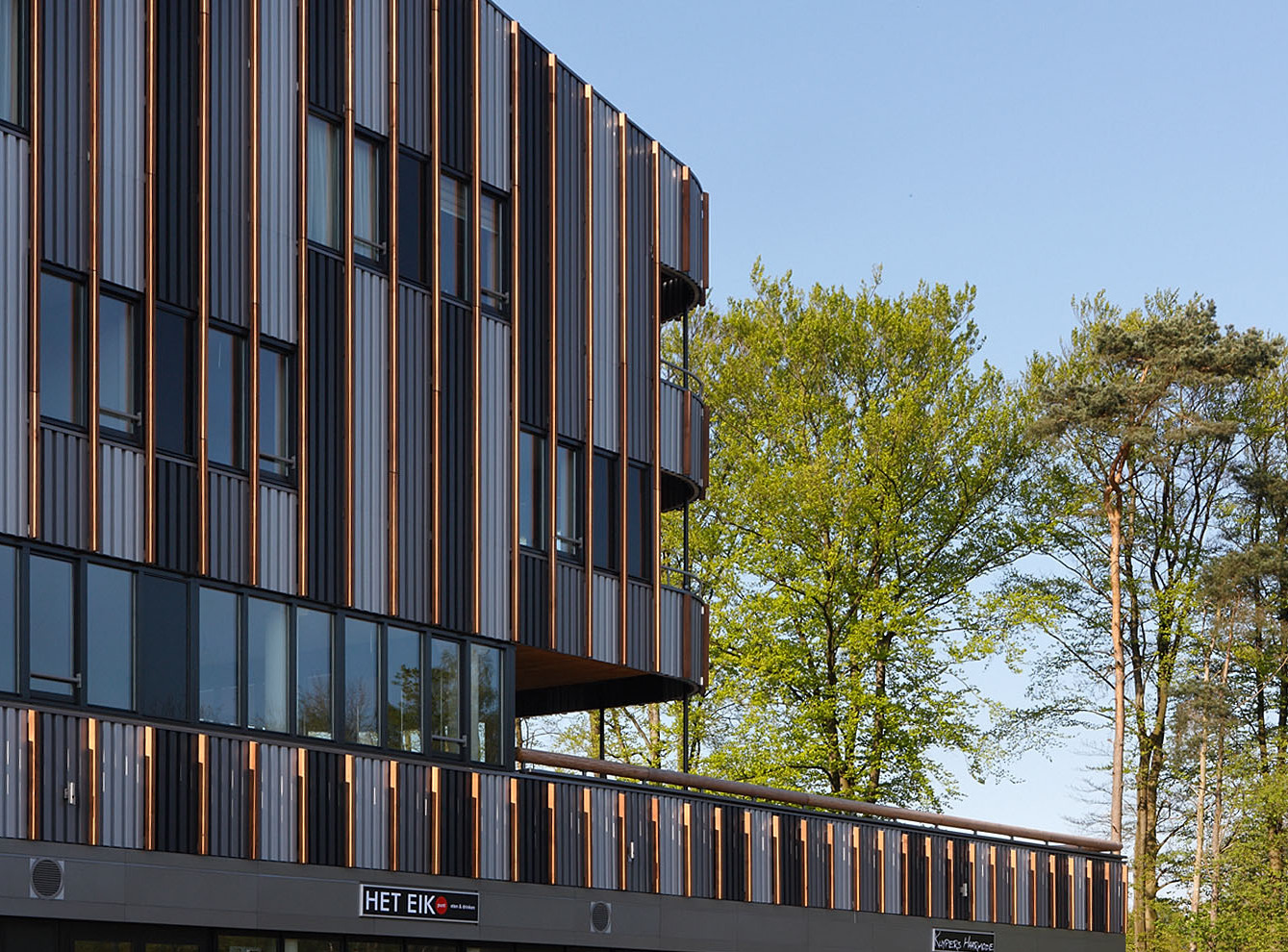
Commercial Centre Eschmarke
Our ambition has been to resolve multiple problematics in one conceptual move…
-
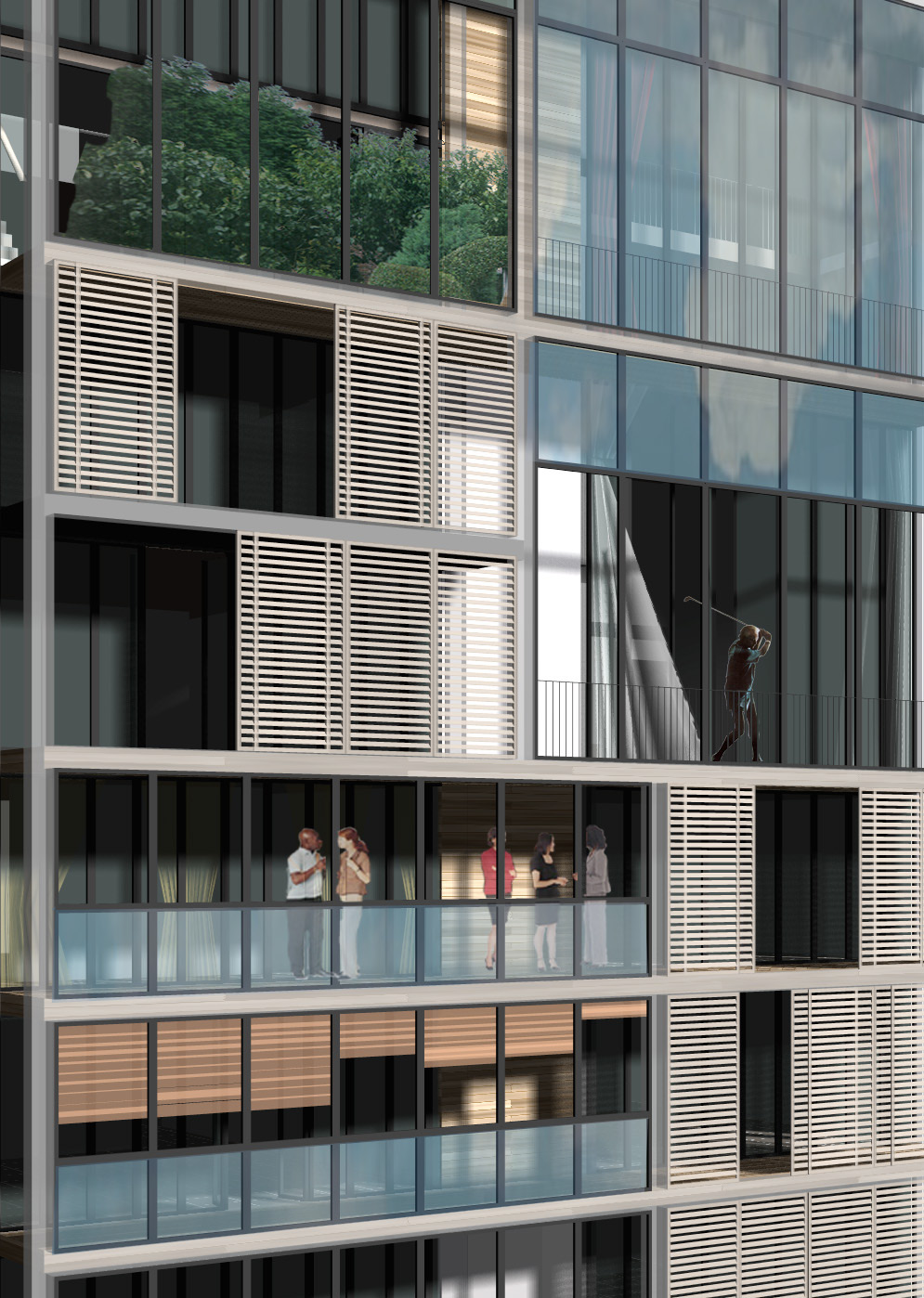
La Ville Forêt
‘colonisation’ of the ground into a lively street
-
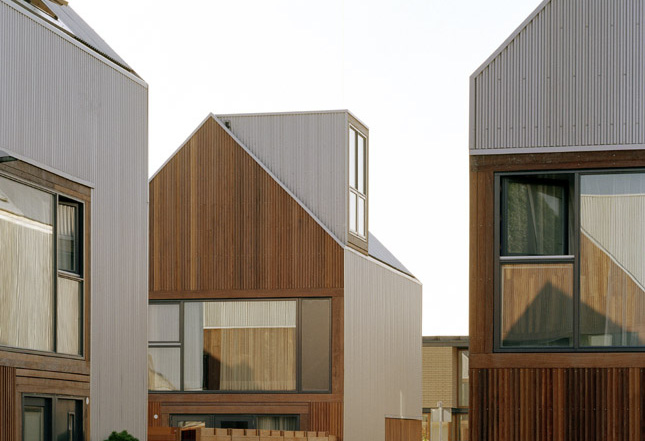
Bloembollenhof
… traditional row housing as a starting point proved insufficient to meet this challenge.
-
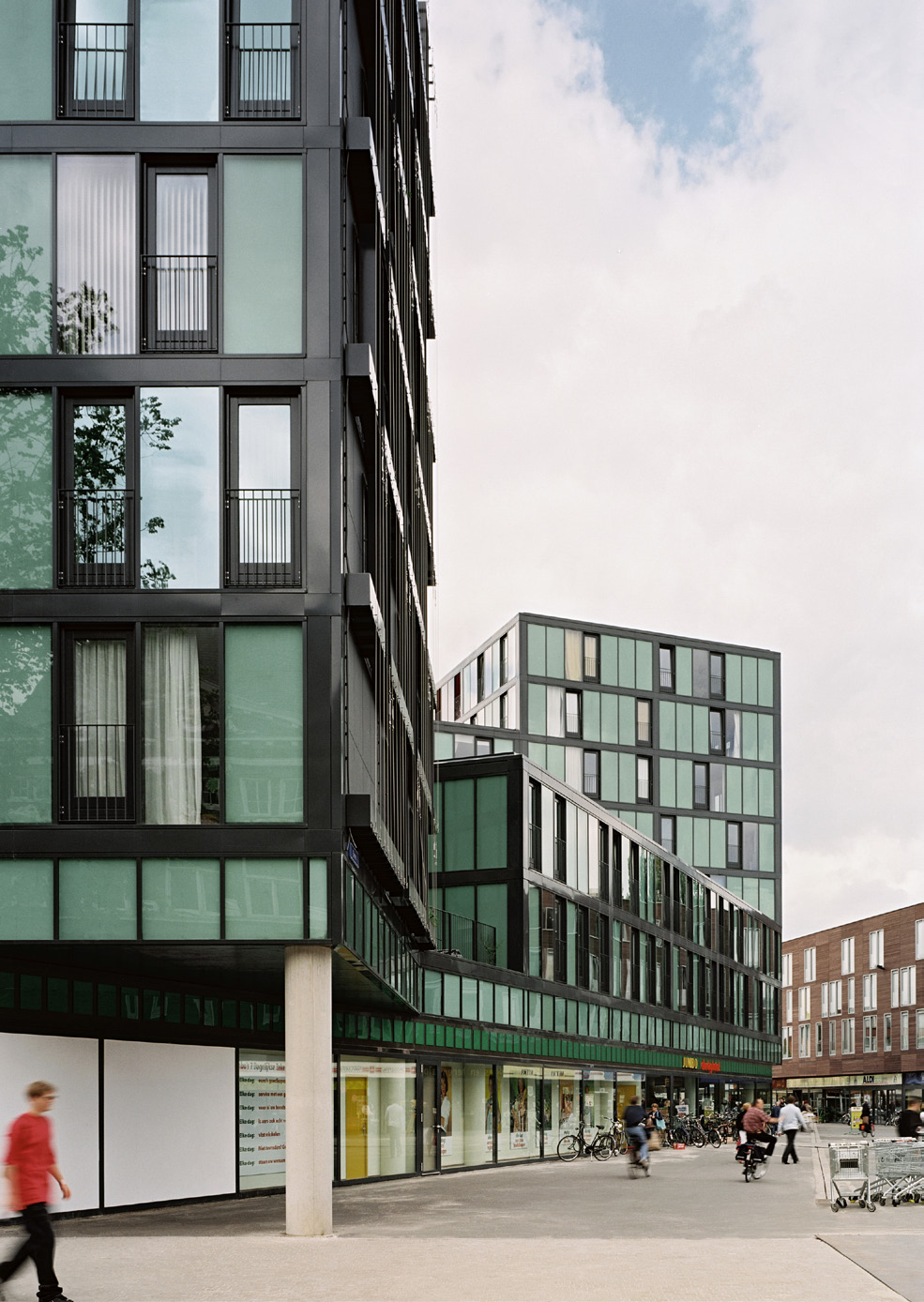
Schots 1&2, The CiBoGa Terrain
… the project becoming a national pilot scheme for sustainable urban renewal.
-
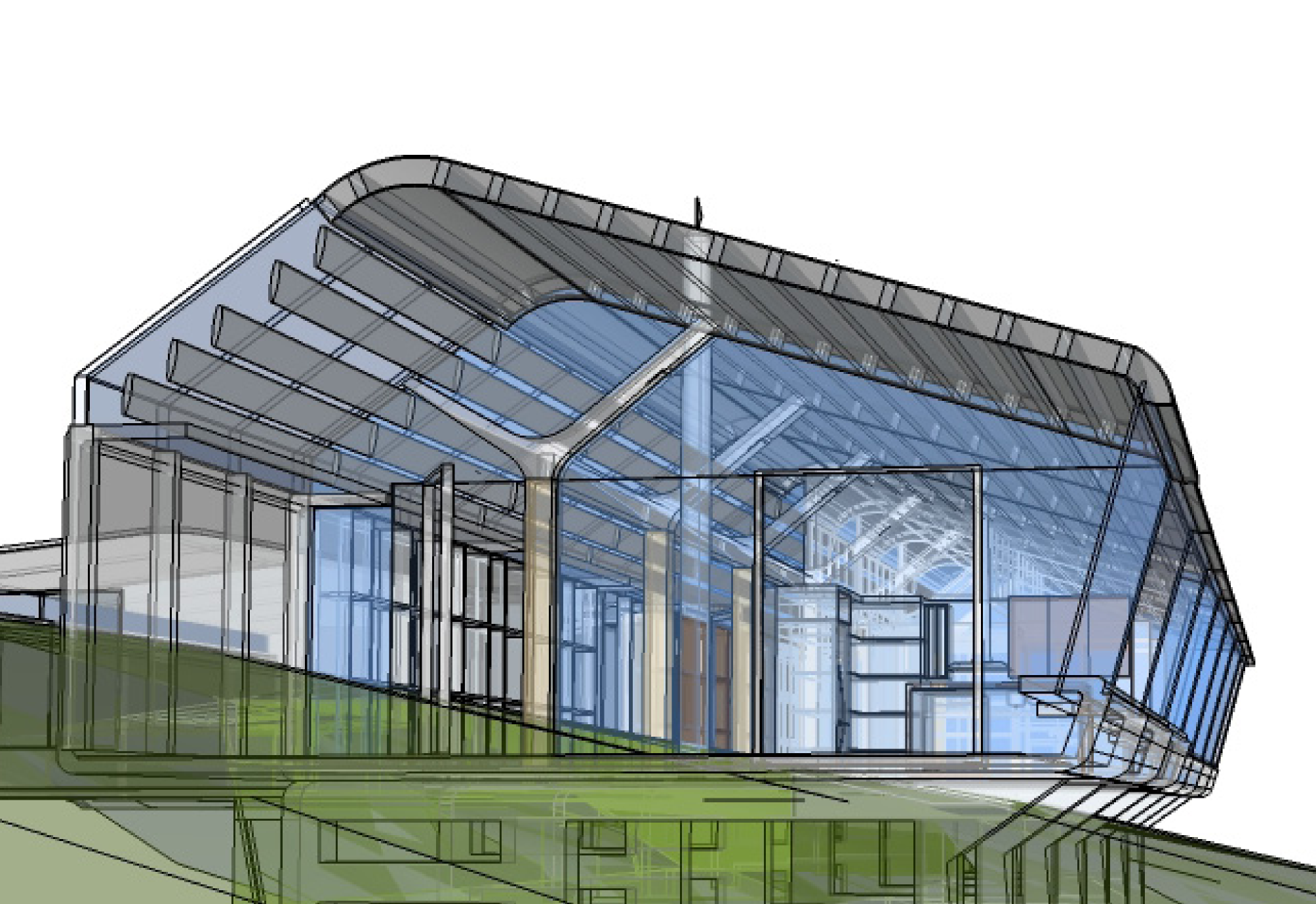
Wind House
The section is shaped by the need to minimise wind resistance externally. Internally walls and roofs are angled to maximise sun, view and privacy.